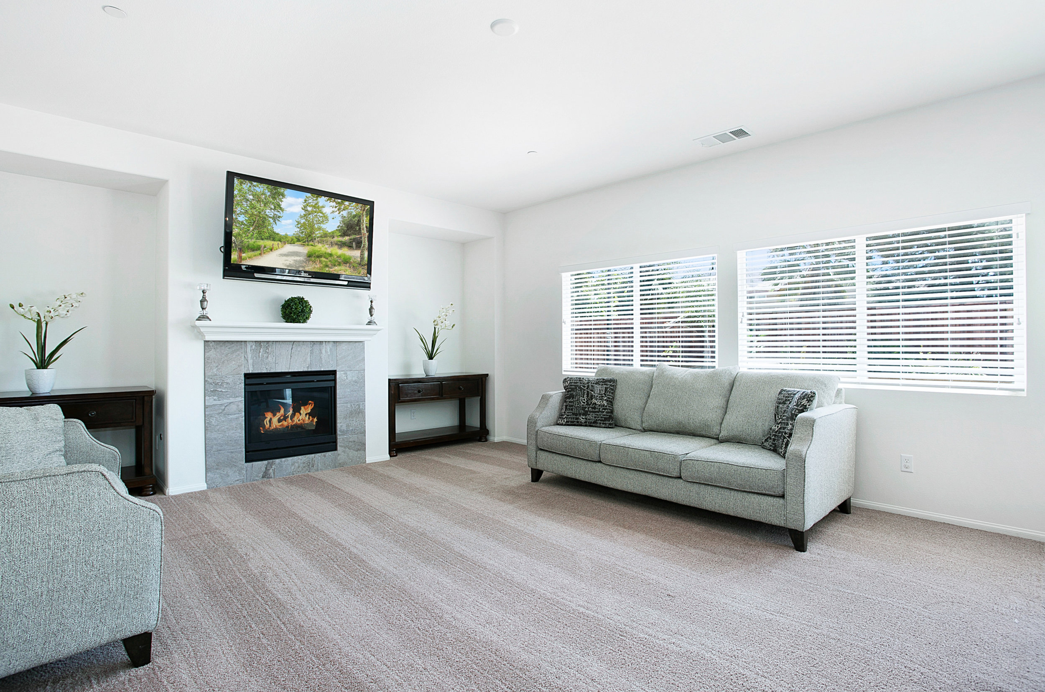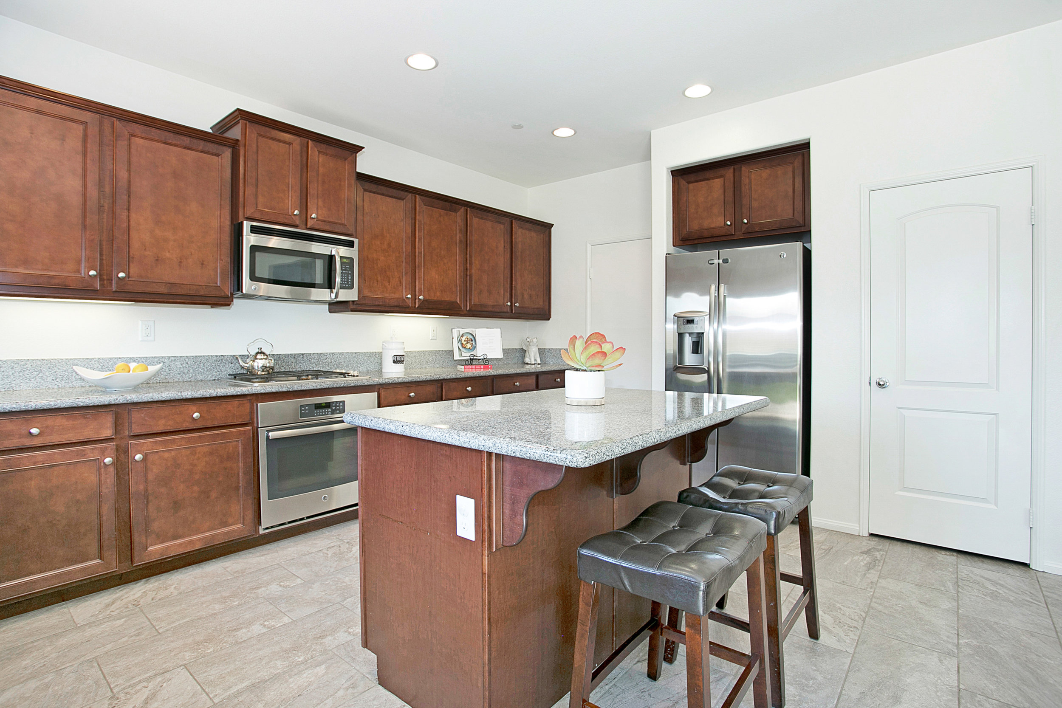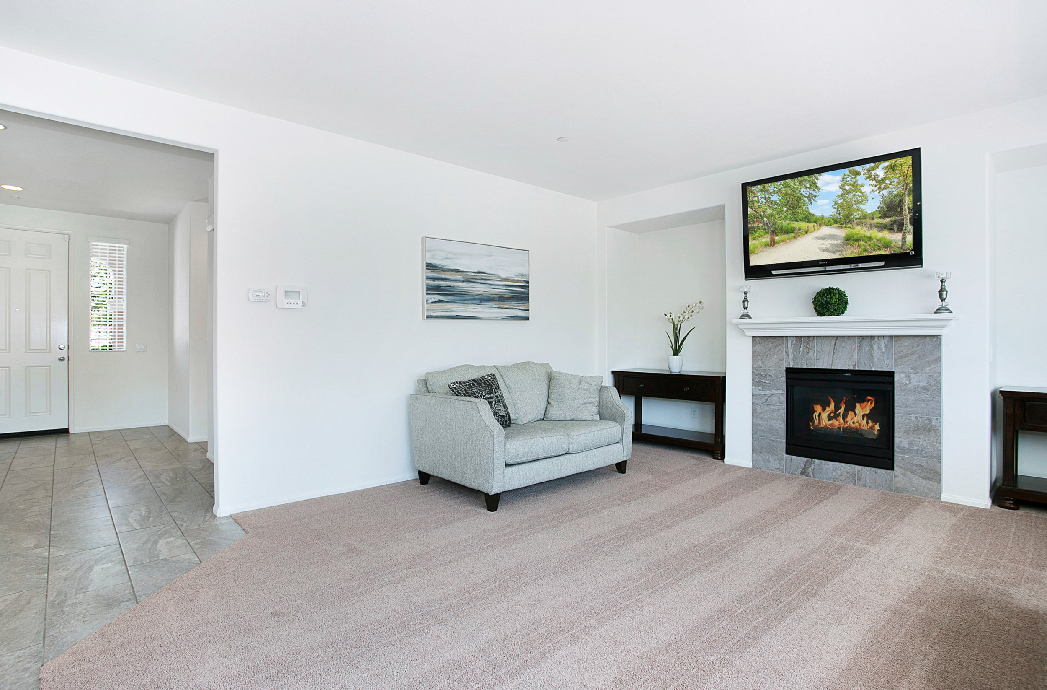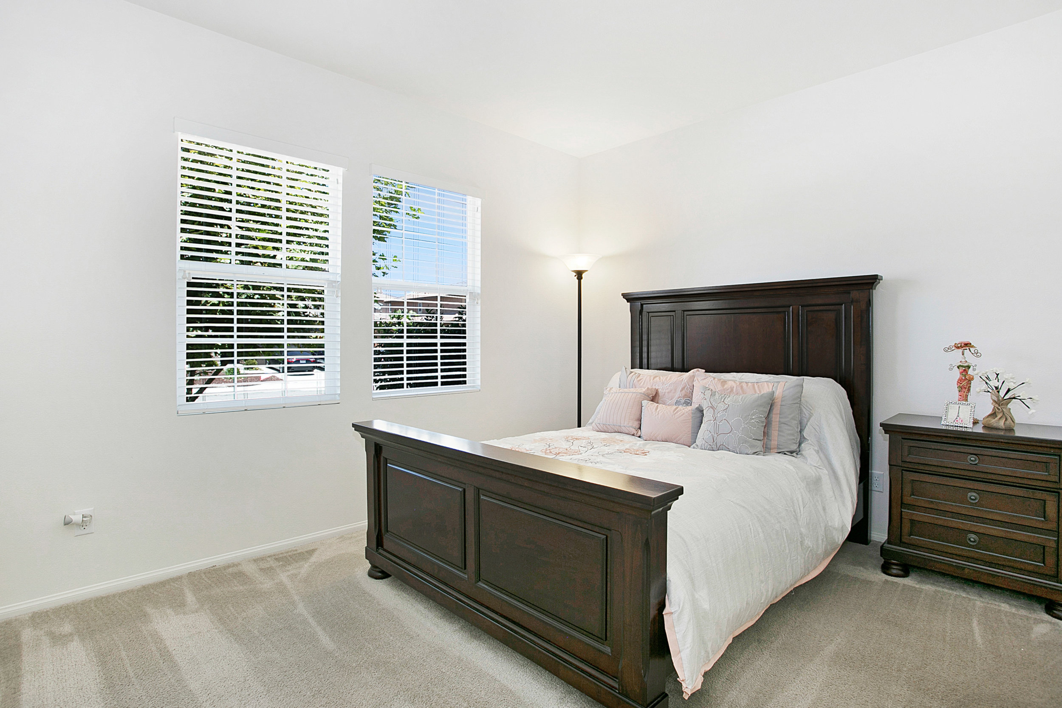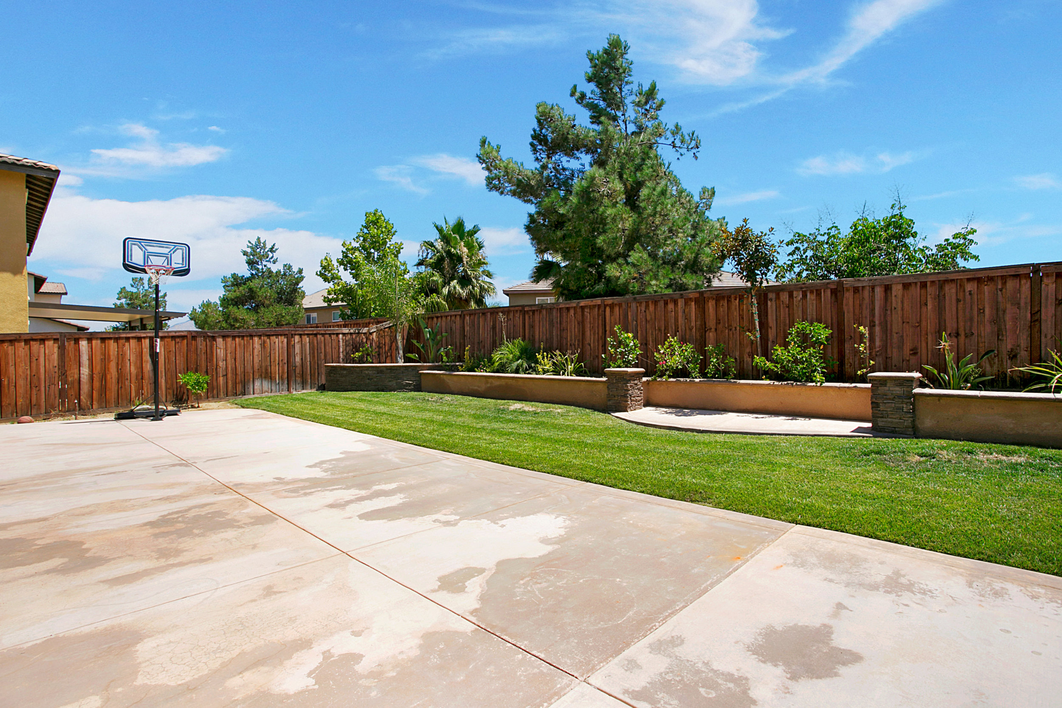Contemporary Living with Amenities Galore!
SOLD, $5000 above asking price!
Asking/Close: $415,000/$420,000
4 Bedrooms, 3 Bathrooms, 3 Car Garage
2472 Sq Ft
7405 Sq Ft Lot
Upgraded Kitchen with Granite Countertops
Spacious Master Bedroom Suite with Walk in Closet
Finished Backyard
Open Floor Plan
Freshly Painted
USB Ports & Ring Video Doorbell
Listing Address
26405 Okeefe Ln
Moreno Valley, CA 92555
Marketed By
Ralph Richardson
Realtor & Listing Agent
KW Corona
Tel. 951.291.7032
DRE# 02054110




